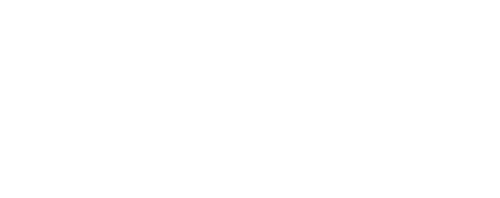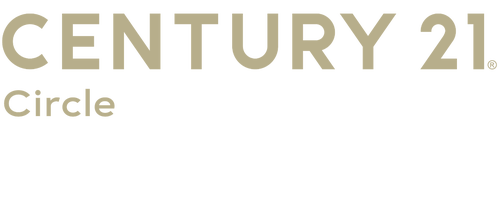


Listing Courtesy of:  Midwest Real Estate Data / Century 21 Circle / Holly Gross / CENTURY 21 Circle / Rudy Perez
Midwest Real Estate Data / Century 21 Circle / Holly Gross / CENTURY 21 Circle / Rudy Perez
 Midwest Real Estate Data / Century 21 Circle / Holly Gross / CENTURY 21 Circle / Rudy Perez
Midwest Real Estate Data / Century 21 Circle / Holly Gross / CENTURY 21 Circle / Rudy Perez 10016 Minnick Avenue Oak Lawn, IL 60453
Active (18 Days)
$305,000
MLS #:
12254037
12254037
Taxes
$6,130(2022)
$6,130(2022)
Type
Single-Family Home
Single-Family Home
Year Built
1959
1959
Style
Ranch
Ranch
School District
123,218
123,218
County
Cook County
Cook County
Listed By
Holly Gross, Century 21 Circle
Rudy Perez, CENTURY 21 Circle
Rudy Perez, CENTURY 21 Circle
Source
Midwest Real Estate Data as distributed by MLS Grid
Last checked Dec 26 2024 at 8:44 PM GMT+0000
Midwest Real Estate Data as distributed by MLS Grid
Last checked Dec 26 2024 at 8:44 PM GMT+0000
Bathroom Details
- Full Bathrooms: 2
Interior Features
- Appliance: Dryer
- Appliance: Washer
- Appliance: Refrigerator
- Appliance: Dishwasher
- Appliance: Microwave
- Appliance: Range
- Sprinkler-Lawn
Heating and Cooling
- Forced Air
- Natural Gas
- Central Air
Basement Information
- Partially Finished
- Full
Exterior Features
- Brick
- Roof: Asphalt
Utility Information
- Utilities: Water Source: Lake Michigan
- Sewer: Public Sewer
Garage
- Detached
Living Area
- 965 sqft
Location
Estimated Monthly Mortgage Payment
*Based on Fixed Interest Rate withe a 30 year term, principal and interest only
Listing price
Down payment
%
Interest rate
%Mortgage calculator estimates are provided by C21 Circle and are intended for information use only. Your payments may be higher or lower and all loans are subject to credit approval.
Disclaimer: Based on information submitted to the MLS GRID as of 4/20/22 08:21. All data is obtained from various sources and may not have been verified by broker or MLSGRID. Supplied Open House Information is subject to change without notice. All information should beindependently reviewed and verified for accuracy. Properties may or may not be listed by the office/agentpresenting the information. Properties displayed may be listed or sold by various participants in the MLS. All listing data on this page was received from MLS GRID.




Description